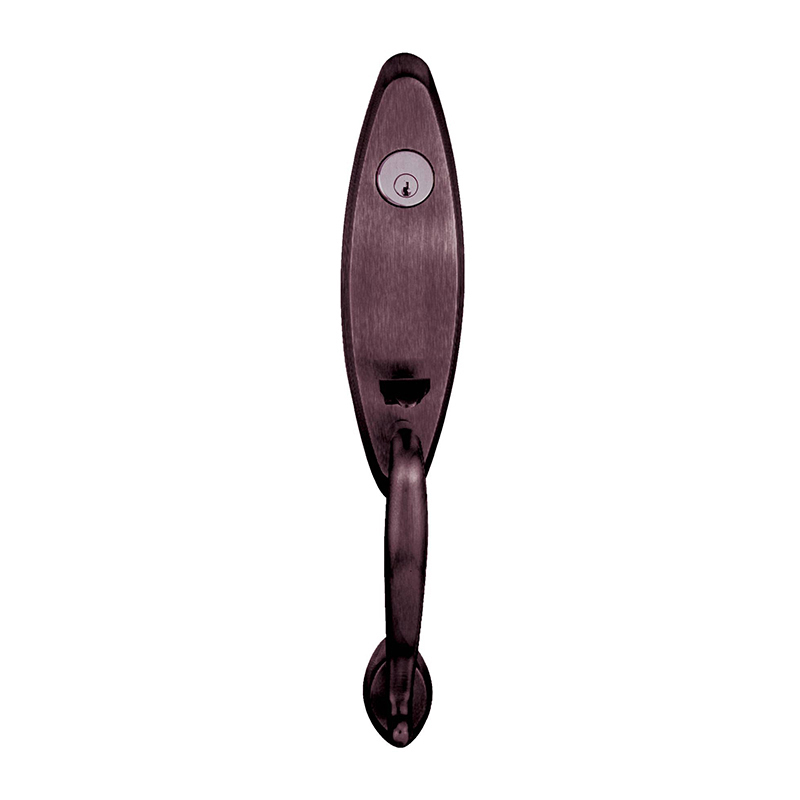Established in 1999, FUYU door lock has gradually become one of the most famous door lock manufacturers in China because of high quality, high added value, variety and variation.
Established in 1999, FUYU door lock has gradually become one of the most famous door lock manufacturers in China because of high quality, high added value, variety and variation.
Suzhou Xuhui batilan Bay is equipped with Fuyu hardware SG8201ORB large handle lock. Xuhui batilan bay villa project is located in the North sub center of Suzhou Industrial Park, east of Xinghu street, on the East Bank of qingjianhu lake, occupying the longest lakeshore in the line, with an open frontage Lake View on the 800 meter waterfront.

The project covers a total area of 80000 square meters, with a floor area of about 50000 square meters and a floor area ratio of 0.6. It is a pure villa community composed of townhouses and detached villas.
Xuhui real estate inherits the natural scenery, carefully designs the Spanish Santa Barbara style building, and creates the exotic style paradise for the city in the same sunshine water bank. Warm orange slope roof, elegant iron art, antique Lantern... Every detail embodies the essence of life. The "flower bridge" which isolates the noise of the city, the ingenious "courtyard enclosed" layout, the central landscape belt of large-scale greening, waterscape and children's Park, which stretches 800 meters of lakeside trail on both sides of the project... All refined a kind of indifferent and quiet temperament for the only pure villa community by the green sword Lake. The original "three-level communication space" advocates the concept of neighborhood communication, and provides you with a communication platform to the greatest extent.
What makes this project more attractive is the extraordinary performance of the house design. 190-210 square meters of row, 250-290 square meters of single house, with sunshine basement, parking space for two cars, double-sided garden on the ground. The total area control is reasonable. The group type centralized basement not only scientifically realizes the separation of people and vehicles, but also enables each townhouse to have an independent underground parking space. Sunken courtyard, staggered internal space, multi terrace garden design... Everything is expressing a design connotation: let the residential function and architectural style of the villa be equally perfect. In the planning and design of Xuhui batilan Bay, the developer attaches great importance to the integration of Chinese and Western life wisdom. In the villa community, it not only hides a kind of indifferent and quiet temperament of western style, but also adopts the method of Suzhou Jiangnan garden construction in landscape construction, which fully embodies the beauty of Jiangnan garden. Let the light do the design, the developer follows the master's method, from the building facade of the project, various lines of the building appearance, the space division of the garden, every detail of the garden, terrace, corridor, people's love for the sunshine has been brought to the extreme, and the art of light and shadow has been integrated into the nuances of the residents' life.
The whole community of the project is designed to form a five storey villa with neighborhood space as a unit. Each family has an underground parking lot, a spacious parking space for two cars, a large central landscape garden of 4000 square meters, a wider wall and living room than the general villa, a private garden of 14 meters in front and back of the other villa, and a hydrophilic pure villa community with double sides surrounded by water. The total price of the townhouses in Dylan Bay is about 2.3 million, while that of the single townhouses is about 4.8 million. In addition, there are 4000 square meters of central garden in the whole community, 60-70 square meters of North and South small gardens for townhouses, and 150 square meters for single houses.